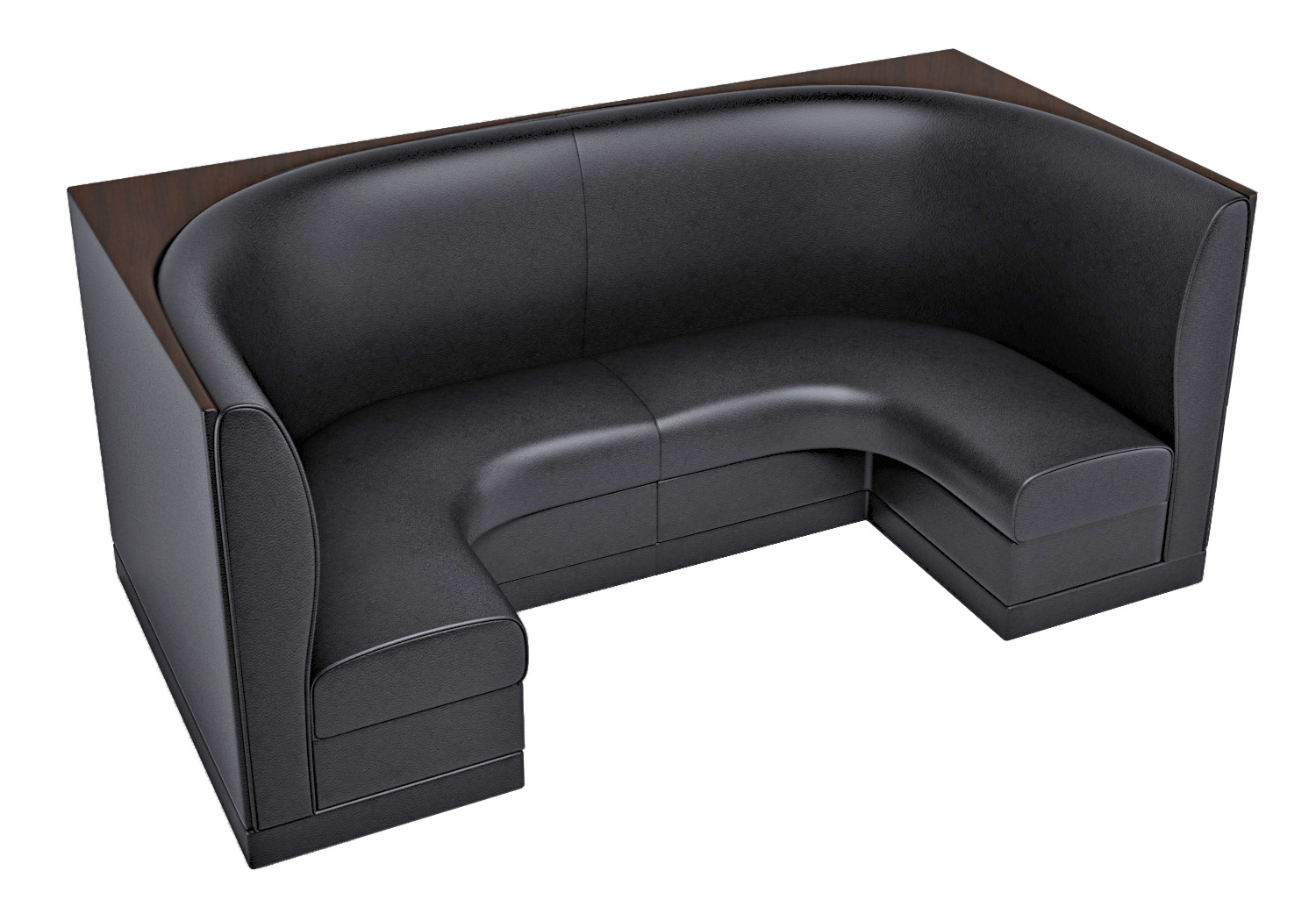 We Americans are a strange people, aren't we? We love the excitement and intensity of jam-packed stadium sporting events just as much as the peaceful serenity of the wide open spaces of our mountains and deserts. Spacious suburbs are just as American as our high density east and west coast metropolises. While this cultural ambivalence is a charming trait, it can leave restaurant designers and owners in a bit of a conundrum when choosing the right custom restaurant furniture.
We Americans are a strange people, aren't we? We love the excitement and intensity of jam-packed stadium sporting events just as much as the peaceful serenity of the wide open spaces of our mountains and deserts. Spacious suburbs are just as American as our high density east and west coast metropolises. While this cultural ambivalence is a charming trait, it can leave restaurant designers and owners in a bit of a conundrum when choosing the right custom restaurant furniture.
Of course, retail square footage is expensive, and we need to generate a healthy return on our investment. Nonetheless, we want to deliver a superior dining experience to our patrons. Thus, when we're designing our dining rooms with the best possible custom restaurant furniture; we need to strike a delicate balance between adequate personal space and maximizing the volume of customers.
Adding or removing one table from a dining room can mean a gain or loss of tens if not hundreds of thousands of dollars of revenue per year, so we want to be very shrewd in our choice. There are so many variables to consider; it may seem like a hopeless task to be scientific about it. After all, people don't go to a restaurant to have absolute privacy: They want to see others and be seen. Therefore, our custom restaurant furniture design needs to allow for the nuanced and seemingly contradictory human desires of privacy, vanity, and curiosity.
On the one hand, tight-fitting tables can give patrons the feeling of eating in a busy Parisian coffee house. On the other, our floor plan and table spacing need to recognize that the average American is a lot bulkier than the average Frenchman, and he or she can not simply slide through the narrow spaces that might be tolerable for a more svelte and nimble people. Though we want our customers to have a vibrant social experience; we don't want them to feel like their flying coach on Southwest.
Let's face it, almost nobody wants to squeeze themselves between tables, and concurrently, no one wants a stranger's body to "break the plane" of their dinner table no matter how unintentional it may be. Every floor plan must allow for ample customer and staff mobility.
We also need to consider what type of experience we're trying to deliver to the customer. Are they there for a quick meal, or did they come for a several course affair including an appetizer and dessert. Studies have shown that while a closer table configuration will speed up the turnover, it will also result in the diner spending less money per meal.
Designing the floor layout and filling it with your custom restaurant furniture can be one of the most critical decisions a hospitality designer can make. This layout must synchronize with the food and overall atmosphere so that the establishment can develop a coherent identity.
Whichever direction you decide to go, please contact us today to help you fine-tune your design by developing a full 3D rendering of your floor plan to make the most out of the space you have. Our New Jersey factory can then deliver the highest quality American made custom restaurant furniture available